The Architectural Route along the Norwegian Scenic Route Ryfylke
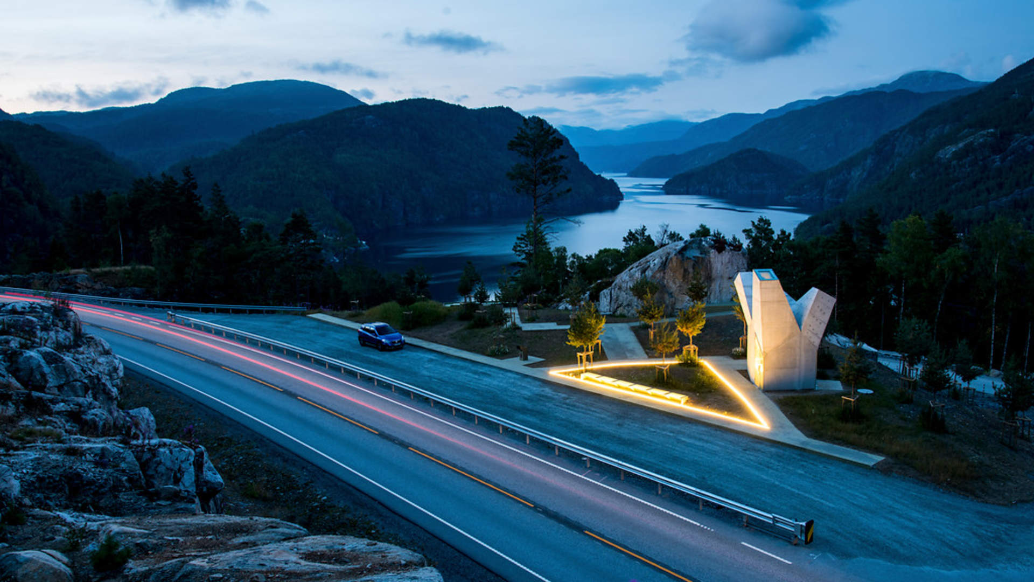
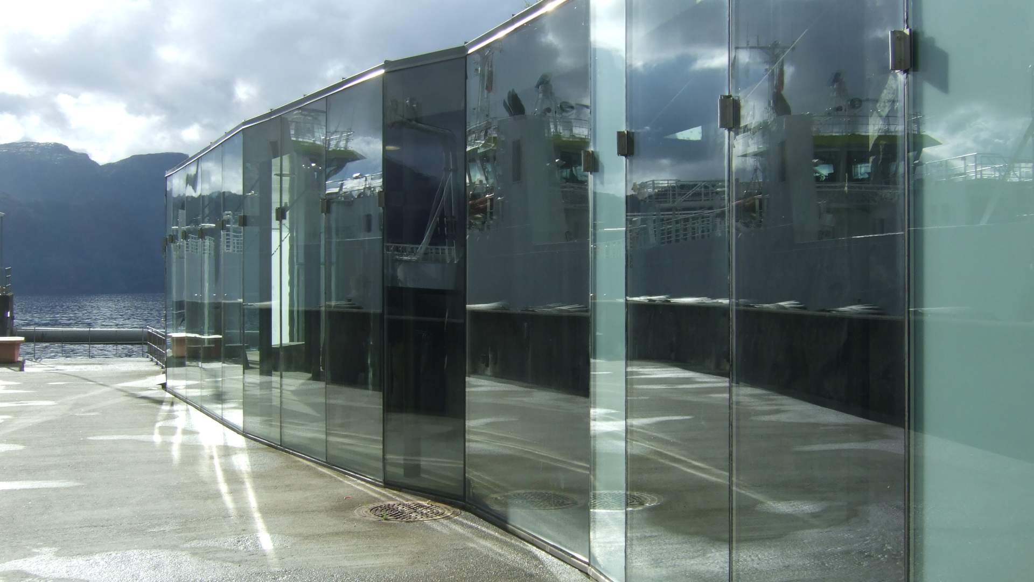
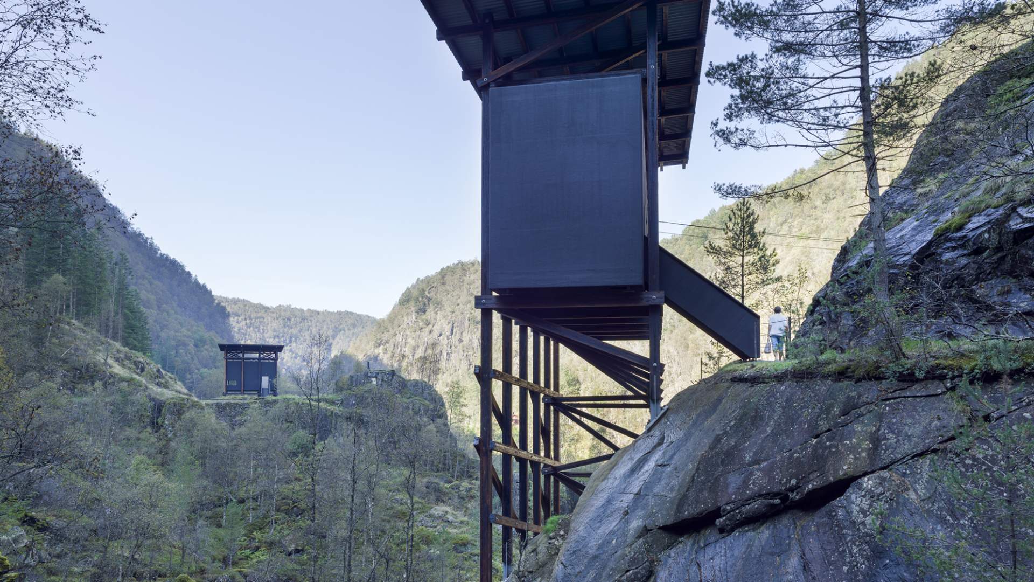
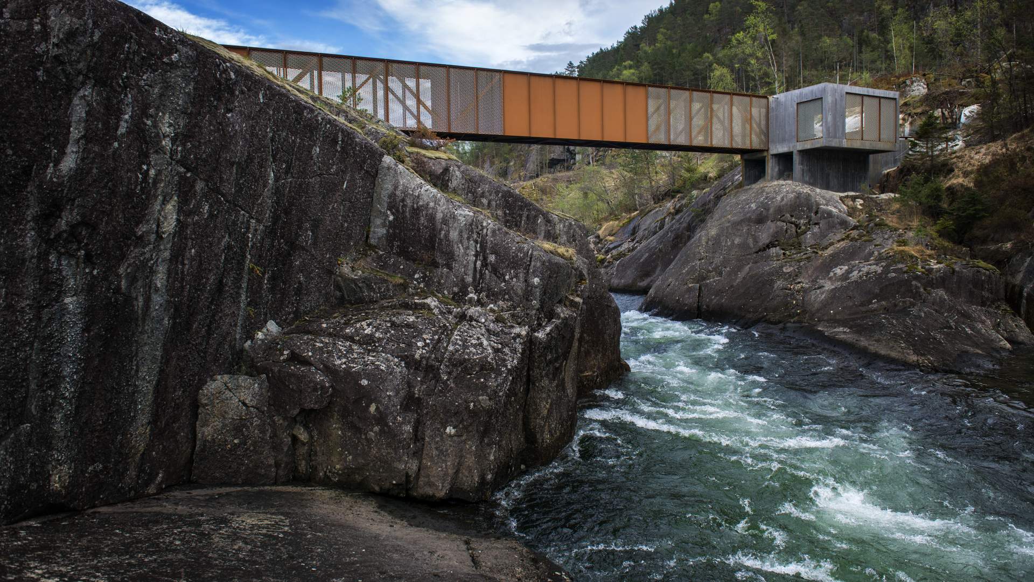
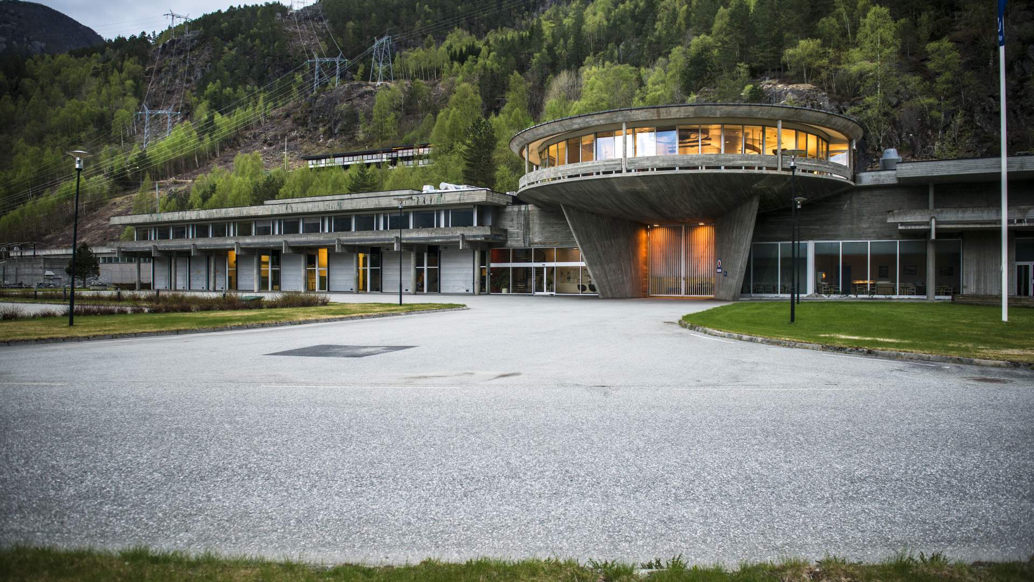
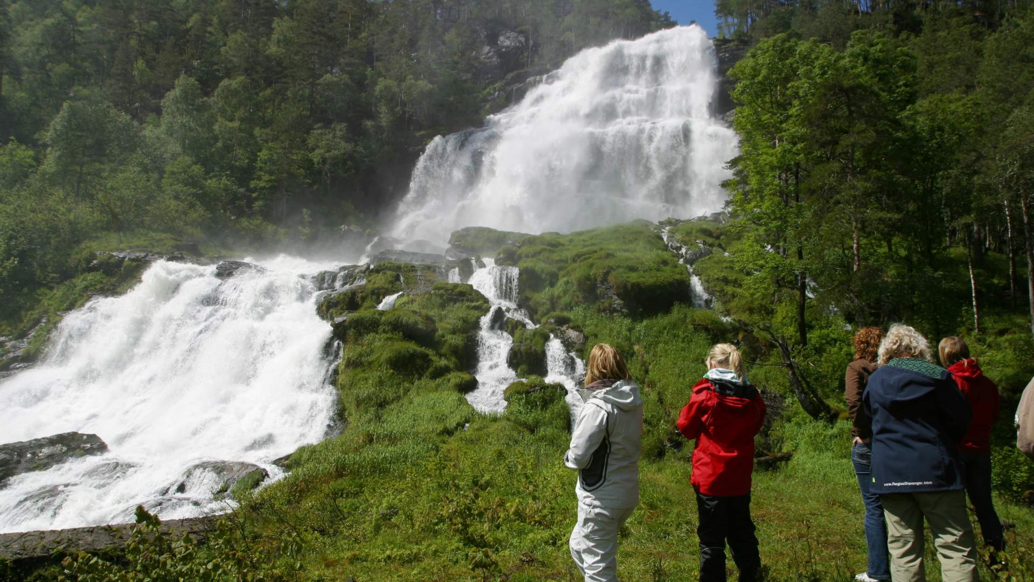
Experience world class and historic architecture while driving through a spectacular landscape over mountains and along fjords, rivers and lakes in Suldal, Sauda and Røldal in Ryfylke.
The Architectural Route has the best collection of architectural works in fjord Norway and is the only tourist route in Norway highlighting both modern and historic architecture in a day trip format.
Allmannajuvet zinc minesAllmannajuvet zinc mines were in operation from 1881 to 1899. During these years a total of 12,000 tonnes of zinc ore were extracted. Today, the mining area is a museum. Designed by Peter Zumthor and opened in 2016. The buildings in the gorge are designed in an industrial construction style to embody the story of the mines. The installation consists of a gallery, a café building, toilet and parking facilities, paths and stairs.
The rest area by Flesefossen waterfallAt Flesefossen waterfall, between Røldal and Nesflaten, you will find the largest rest area along the Norwegian Scenic Route Ryfylke. The rest area and toilets have been given an extensive makeover, with a longitudinal steel and wood structure on a concrete platform as its distinctive feature. Here you can rest and enjoy the landscape space and the mighty waterfall in peace and quiet.
Architect: Haugen/Zohar Arkitekter.
Hydro power architecture in NesflatenGeir Grung designed the hydro power station, which opened in 1965, housing, and the hotel, Energihotellet, which is located beside the hydro power development plant in Røldal-Suldal. The area is one of the best-preserved examples of the functionalistic style in Norway. Park your car at Energihotellet and take a stroll down to the power station and residental area.
Kolbeinstveit farmThe main buildings and barn at Kolbeinstveit, near Suldalsosen, were built around 1850. In the centre of the yard stands the Guggedalsloftet, which is the oldest preserved wooden building in Rogaland. The upper part of the loft dates back to 1281, while the lower part dates from around 1340. In summer, Kolbeinstveit is a living museum farm with animals, children's toys and hosts. You can take a guided tour and buy a traditional meal.
Litunet farmLitunet is located high up on a steep hillside with a panoramic view of Hylsfjorden. The beautiful cluster farmstead consists of 13 buildings that house many old artefacts from the 18th and 19th centuries. The farmstead is one of the most protected farmsteads in Western Norway. The landscape consists of a steep cultural landscape with small patches of fields, stone fences and clearings. The road to Li was built in 1972 and is not suitable for motorhomes or other large vehicles.
Høsebrua bridgeHøsebrua bridge lies in the village of Sand in Suldal. The bridge is a footbridge over the Suldalslågen salmon river. It lights up beautifully on dark autumn and winter nights and leads to the recreational area across the river. The bridge won Bridge of the Year from Travel + Leisure Magazine in 2014.
Architect: Rintala Eggertsson Architects in collaboration with Ivan Kroupa.
OstasteidnOn the north side of the Sandsfjord Bridge in Suldal, there is a new spectacular rest area, Ostateidn, inspired by Lars Hertervig's dramatic paintings of Ryfylke. A walkway leads to seating facilities facing north with a beautiful view of Sandsfjorden, or to a bench by the rock, offering natural shelter from northwestern winds.
Architect: KAP - Kontor for Arkitektur og Plan
The waiting room and the "mushrooms"Located in Ropeid, a peninsula in Suldal, Venterommet, which translates to the waiting room is a waiting room for travelers with the express boats to Sauda and Stavanger. The building has large glass panes that make for close contact with both the fjord and the mountainside. Venterommet was opened in 2004.
Architect: Jensen & Skodvin.
At the quay there are also stools and tables in different sizes made of materials from recycled plastic boats from Ryfylke. They look like mushrooms, and in the evenings, they light up the area.
Svandalsfossen fallsThe Svandalsfossen waterfall is a mighty spectacle when the river runs high. The 540 steps, completed in 2006, bring visitors into close proximity with the powerful waterfall and the lush, magical vegetation that characterizes the area. Architect: Haga & Grov Sivilarkitekter.
The Industrial Workers' MuseumThe Industrial Workers' Museum and Åbøbyen in Sauda is one of the best-preserved residential areas for workers and salaried employees from the expansion of the power industry in Norway. The area, which consists of around 120 houses, is a fine example of neoclassical architecture from the 1920s, as well as functionalist and post-war architecture.
Total driving time 2 ½ -3 hours (not including time spent at stops along the route)
- Autumn
- Spring
- Summer
Source: Reisemål Ryfylke
The Architectural Route along the Norwegian Scenic Route Ryfylke